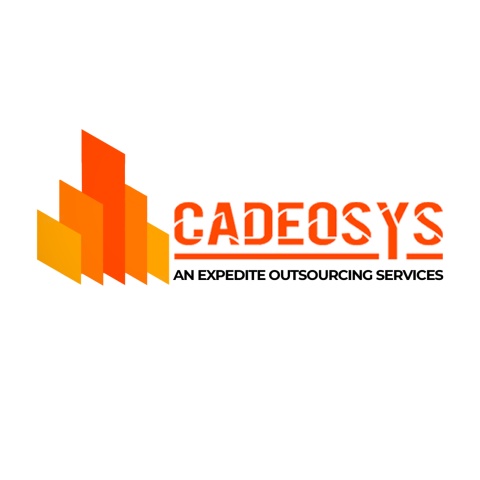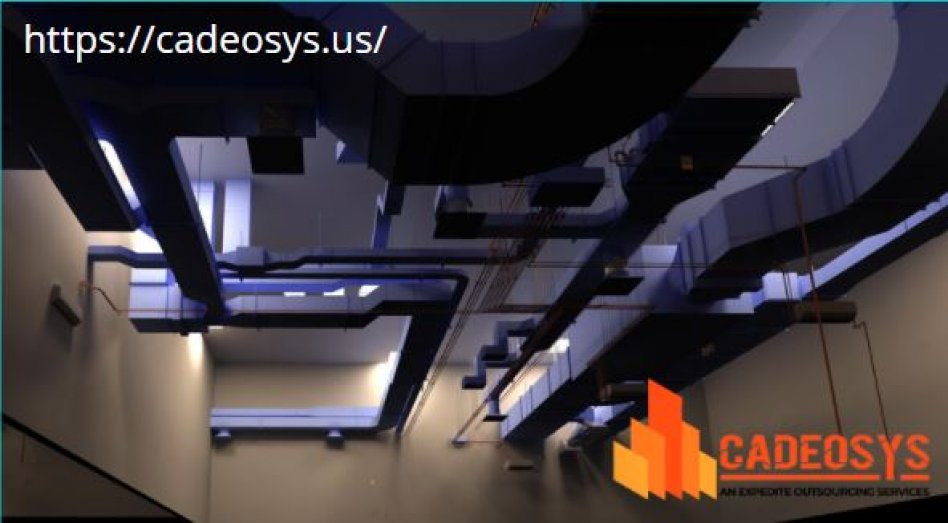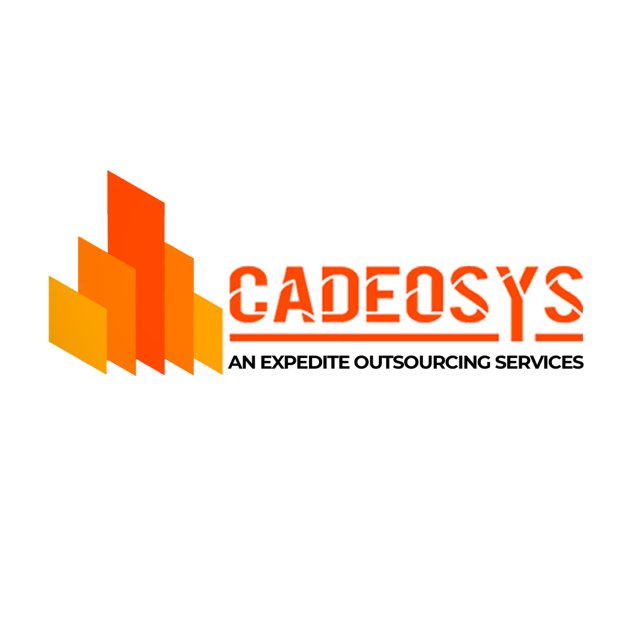
Cadeosys Inc
NewYork, TX
Description
Cadeosys(CAD Expedite Outsourcing System) is a CAD and BIM outsourcing firm based in India and USA. We have the ability to give the best MEP Engineering Services with a high-quality result. For new construction, renovations, and up-gradation of existing design services, we have a professional team of Engineers with comprehensive competence in Architecture, Structure, and MEP Design Services.
From the tender stage onwards, we do a thorough drawing for building purposes under the supervision of an engineer. AEC Services, BIM Services, CAD Outsourcing Services, Engineering Services, Infrastructure Services, and Point Cloud Services are some of our primary services. Through our CAD and BIM knowledge, we provide total engineering support. Whatever your needs are, our team can create a high-quality design for you.
The following is a detailed summary of our services:
* DESIGN DRAFTING SERVICES
We have an expert team of Engineers with substantial international and local design experience in Architecture, Structure, MEP design & drafting services for new construction and renovations, as well as upgrades to current design services.
* BIM OUTSOURCING SERVICES
Building Information Modeling (BIM) is a reliable digital model of a building that may be used to make design decisions, produce high-quality construction documentation, plan construction, predict performance, and estimate costs.
* MEP Services | MEP Consultancy(CONSULTANCY DRAWING)
We prepare design services and drafting services connected to drawings in a consultancy organisation as part of MEP Services. This is where an Architect's design with a client's interest goes, and we support every stage from concept drawing to schematic drawing to design drawing stage to tender stage.
* CAD CONVERSION
In all sectors, CAD conversion in 2D and 3D is available (Architectural, Structural, Mechanical, Electrical etc ). We'll create detailed drawings utilising Standard Layers (AIA or Customized), Dimensions, Attribute Blocks, Templates, and more.
* REVIT CONVERSION
Revit is designed specifically for building information modelling (BIM) across whole engineering communities, including architectural design, mechanical, electrical, and structural engineering and construction.
* SHEET METAL SHOP DRAWING
Ducting sheet metal shop drawings will also be completely documented with appropriate tags, annotation, duct diameters and measurements from grid or columns, as per SMACNA requirements.
* ARCHITECTURAL | STRUCTURAL CAD & BIM SERVICES
We model BIM Revit models (Building Information Models) for a variety of architectural projects using Autodesk AutoCAD | Revit Architecture. Revit offers a variety of improved benefits as parametric modelling to give precision and better control to the design stage of all projects.
* ELECTRICAL DESIGN, DRAFTING & MODELING SERVICES
Using electricity (BMS, fire alarm, Power, Lighting, Lightning Protection, Load Distribution, Schematic Diagram etc..)
* MECHANICAL ENGINEERING MODELING SERVICES
Modeling for new items, reverse engineering, vehicle parts, mechanical parts, vessel, and so on.
* RENDERING SERVICES
3D animation is a means of discovering and identifying a creative idea through an artistic vision into a visual expertise, and we render the model using 3D Max that looks as good as a genuine picture using V-Ray.
Extras
Reviews
To write a review, you must login first.





